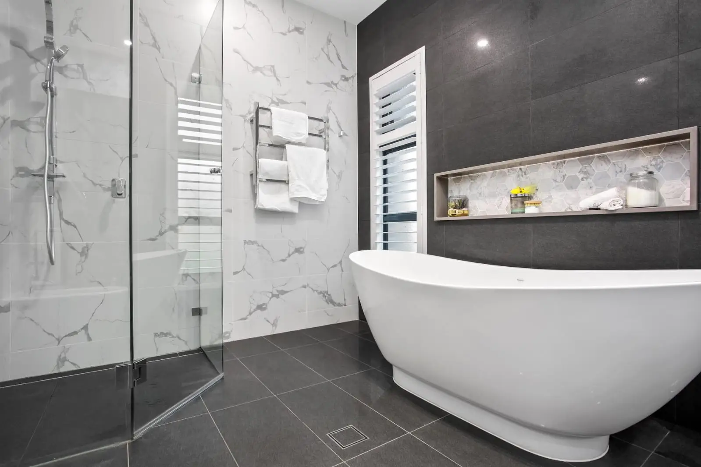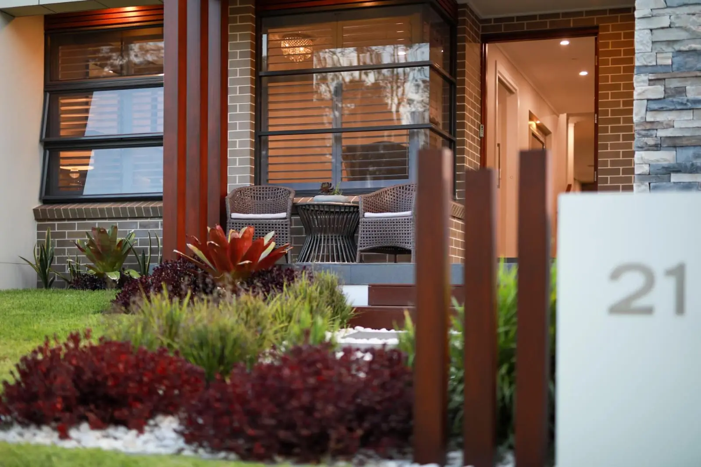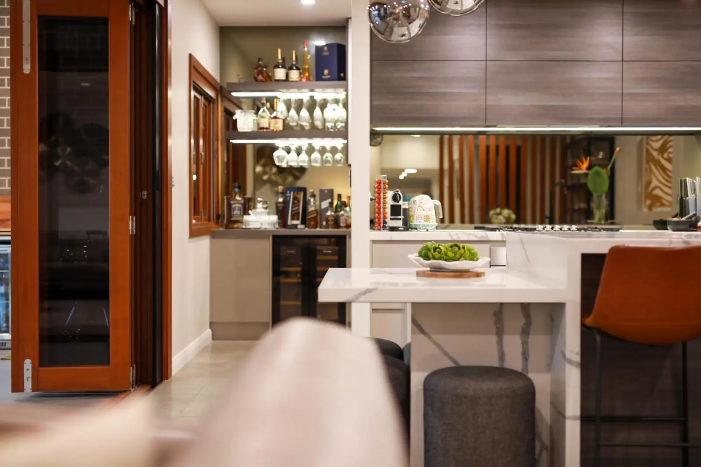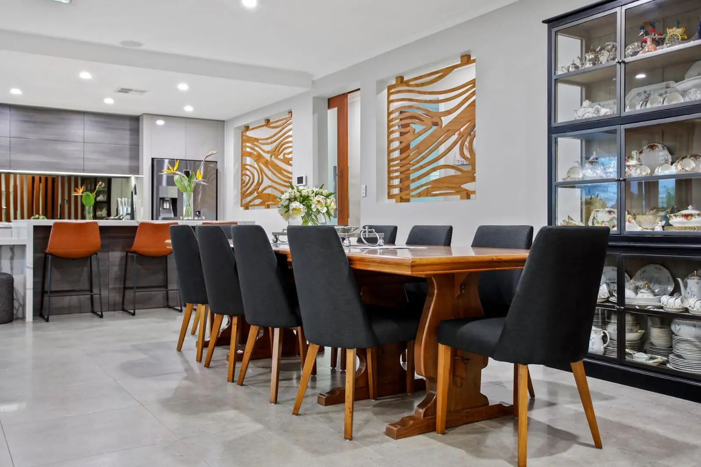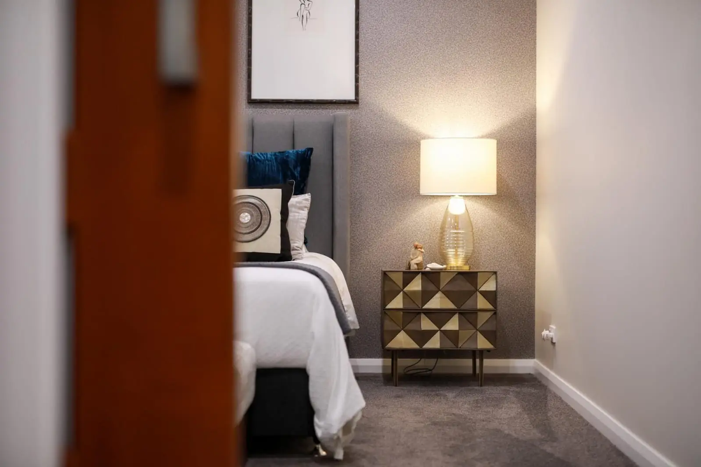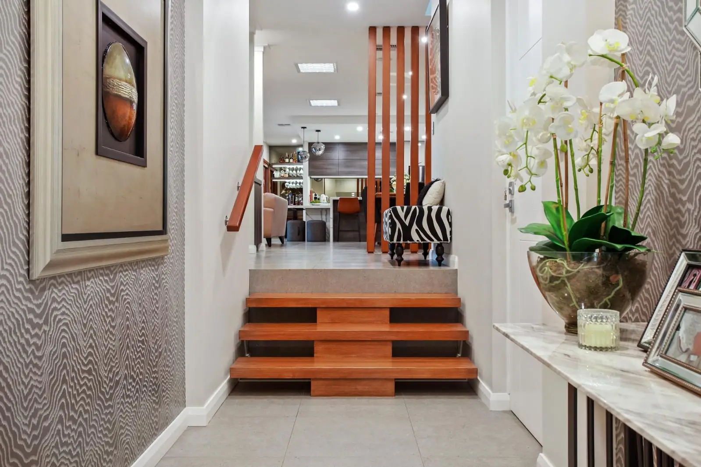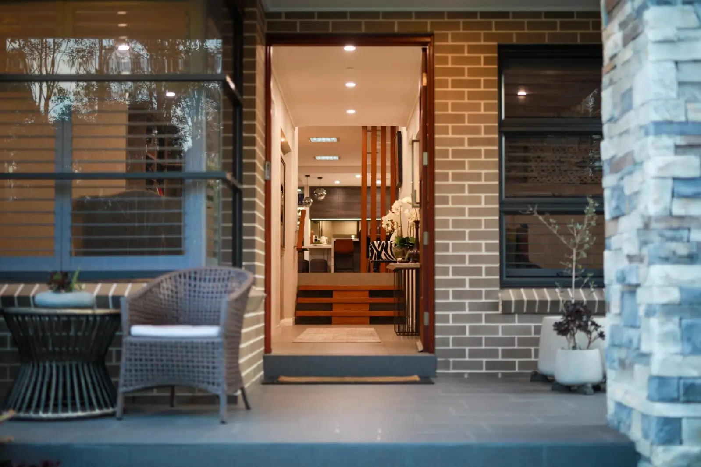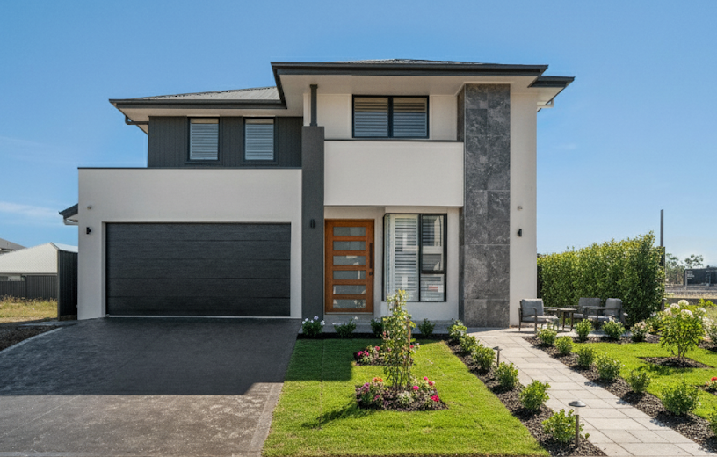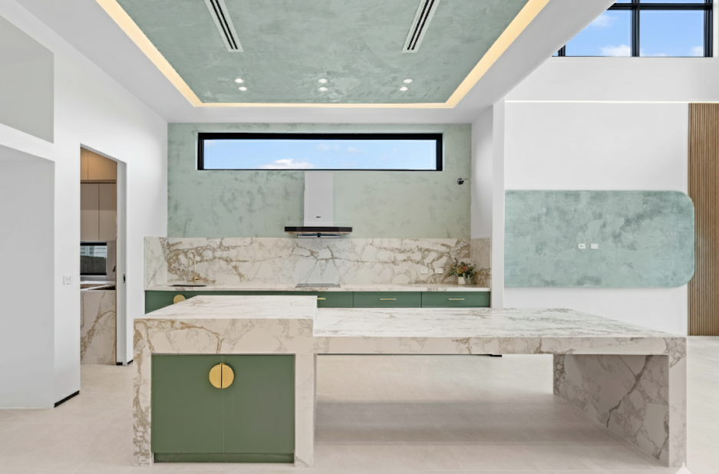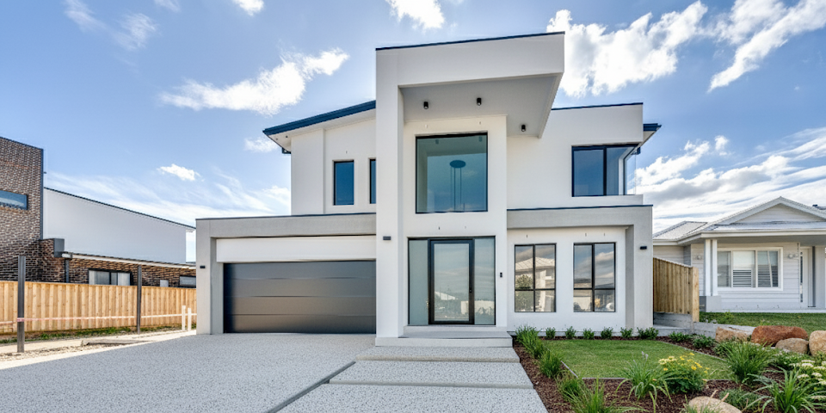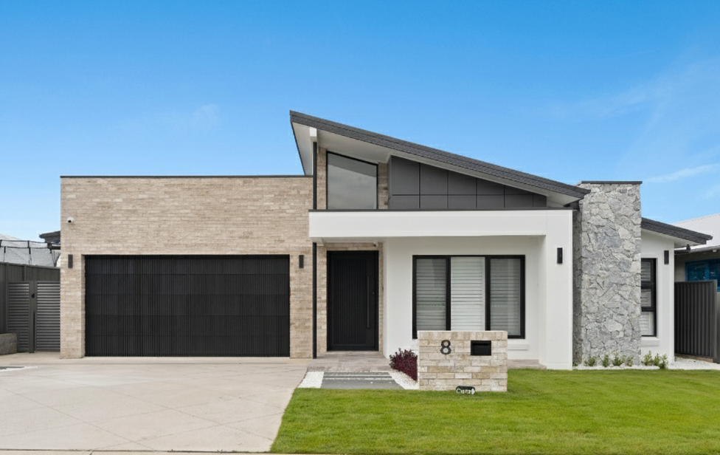Project Overview
Located in the award-winning and exclusive Harrington Grove Estate, this single-story split-level home with an attached granny flat was designed to reflect its natural surroundings. Drawing inspiration from the forest reserve opposite, the home incorporates complementary materials and design elements to create harmony with the landscape. Featuring 4 bedrooms, 4 bathrooms, 3 garages, a study, and expansive entertaining spaces including a pool and alfresco, it delivers luxury living with functionality at its core.
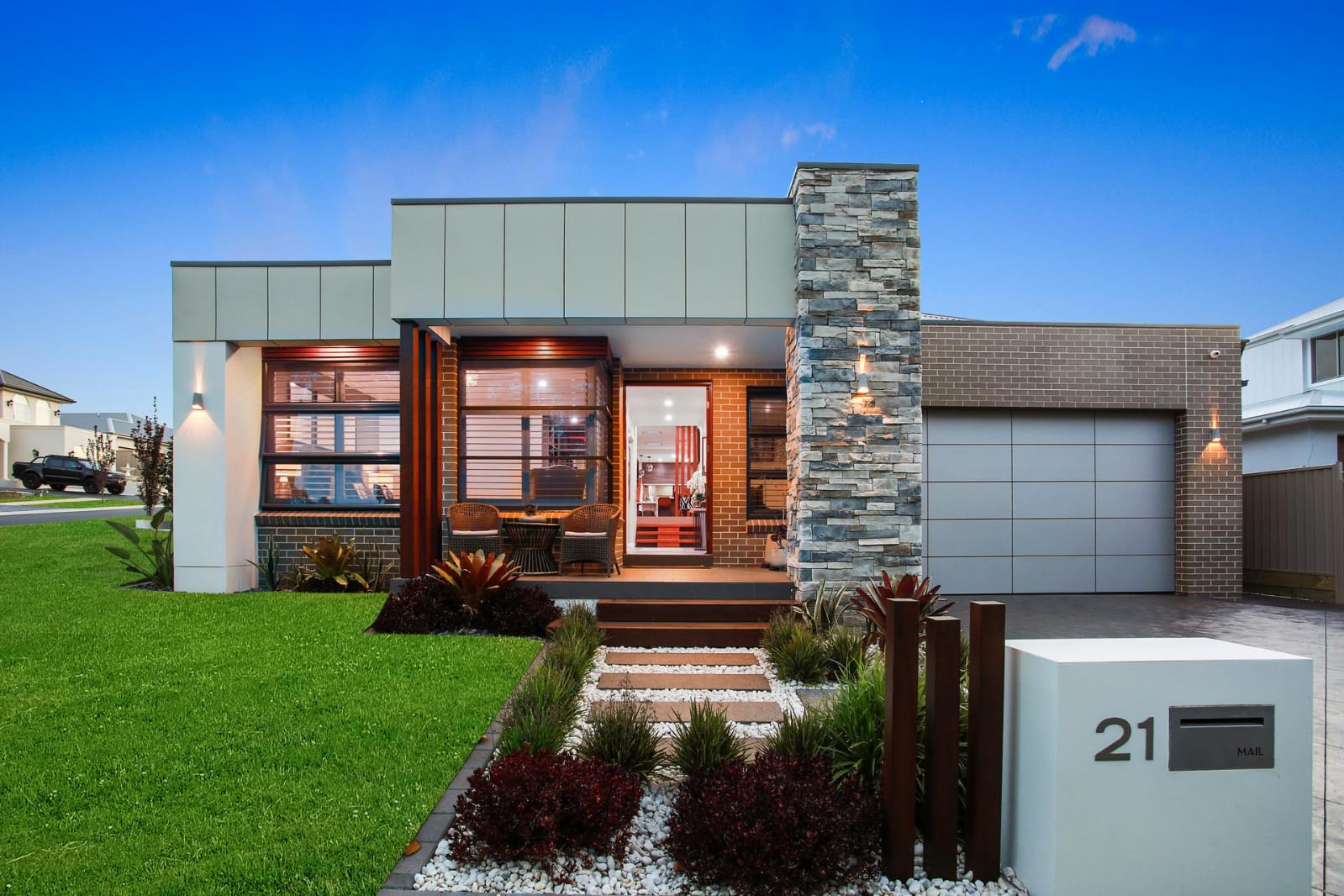
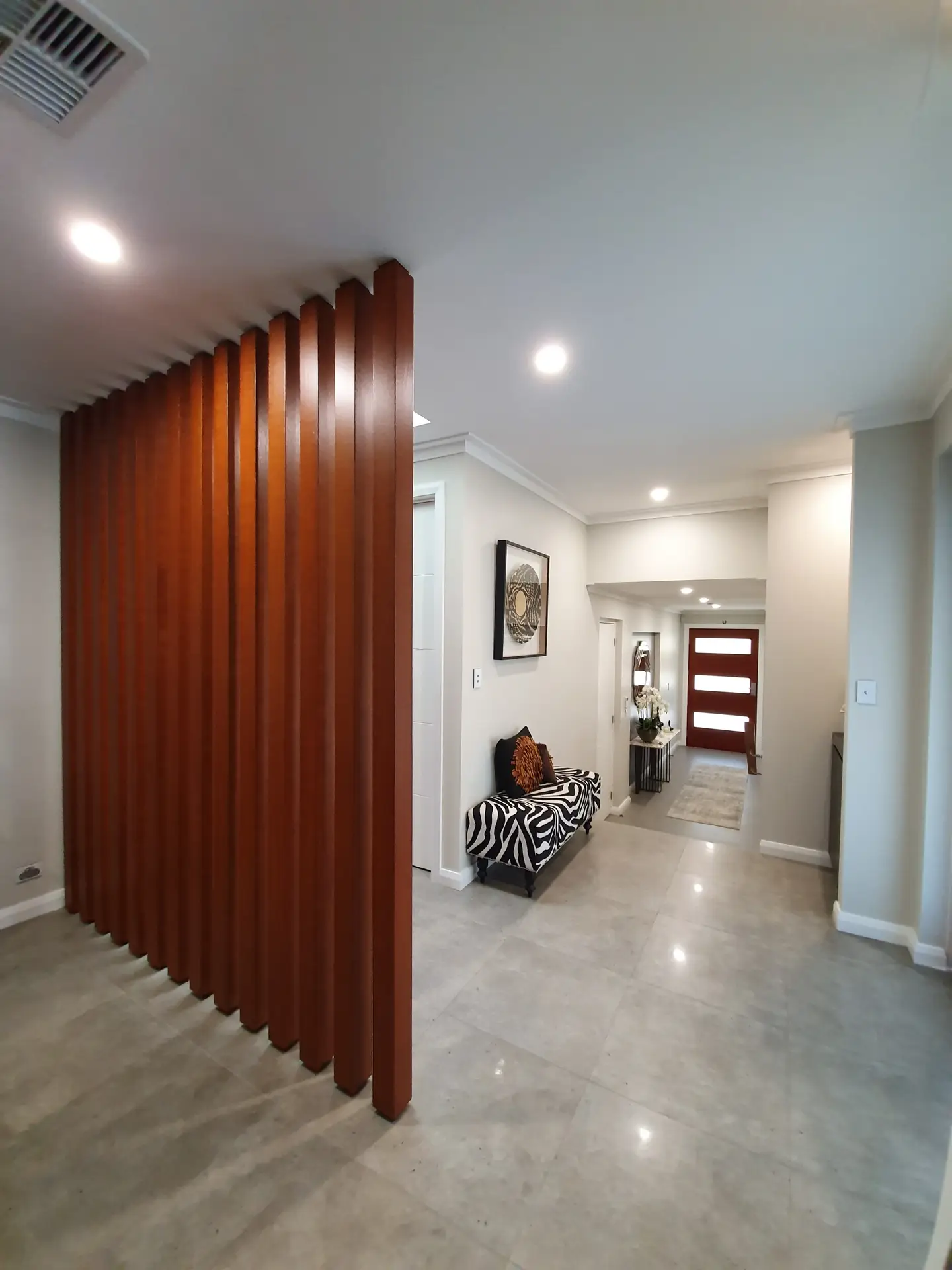
The Brief
A luxury split-level home in Harrington Grove Estate, blending natural-inspired design with modern family living
- Large open-plan living & kitchen area
- Multiple indoor and outdoor entertaining spaces
- Private office and study spaces
- Spacious bedrooms for the family to grow into
Our Approach
At Urbanvue Projects, our approach to this build was centred around a deep understanding of how families live, grow, and interact within their homes. From the outset, we worked closely with the client to map out a design that would balance high-end detail with long-term functionality. We prioritised quality construction methods, carefully selected finishes, and a floorplan that promotes togetherness while offering moments of retreat.
Every phase—from initial design consultation to final handover—was managed with transparency, care, and precision. We engaged trusted local trades and suppliers, ensured constant client collaboration, and maintained an uncompromising commitment to detail. The result is a timeless, practical home designed to support family life now and into the future.
Collaborative Planning
We took the time to understand the client’s lifestyle and aspirations, turning their vision into a buildable, future-proof design.
Natural Light & Ventilation
The home was designed to maximise light, airflow, and orientation—creating a healthy, uplifting living environment.
Precision Craftsmanship
Every element was executed to the highest standard using skilled trades and durable, quality materials.
Lasting Materials
We specified finishes that are not only beautiful but also built to withstand the wear and tear of daily family life.
Smart Spatial Design
Zones were planned to grow with the family—balancing open shared spaces with quiet areas for rest, work, and play.
Seamless Detailing
From custom joinery to flush shadow lines, every feature was thoughtfully resolved for a clean and timeless aesthetic.
The Results
Through a considered approach to layout, craftsmanship, and collaboration, this project delivered on every aspect of the client’s brief. The final home is not only beautifully finished but perfectly suited for family living—flexible, enduring, and full of light. The client’s vision for a refined, functional forever home was brought to life with absolute precision.
We’d heard horror stories about building delays and budget blowouts — but none of that happened with Urbanvue. The process was structured, transparent, and incredibly well-managed. We moved in right on time, with no surprises.



